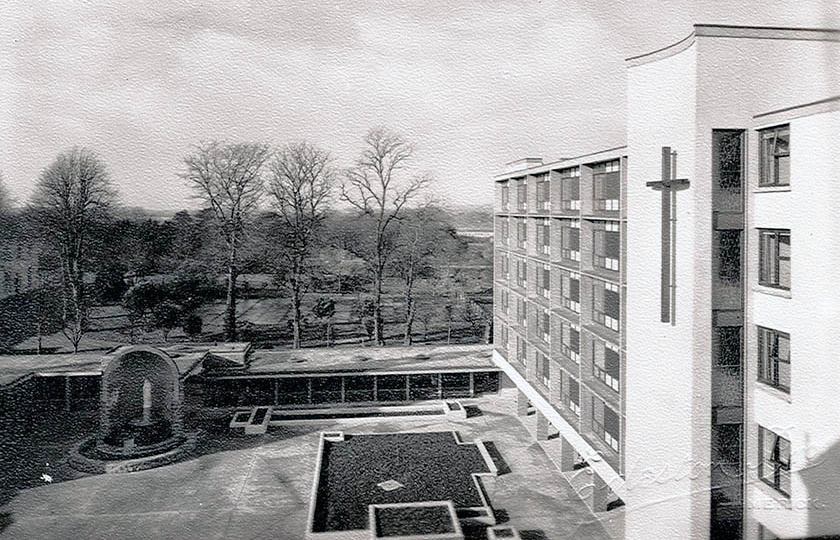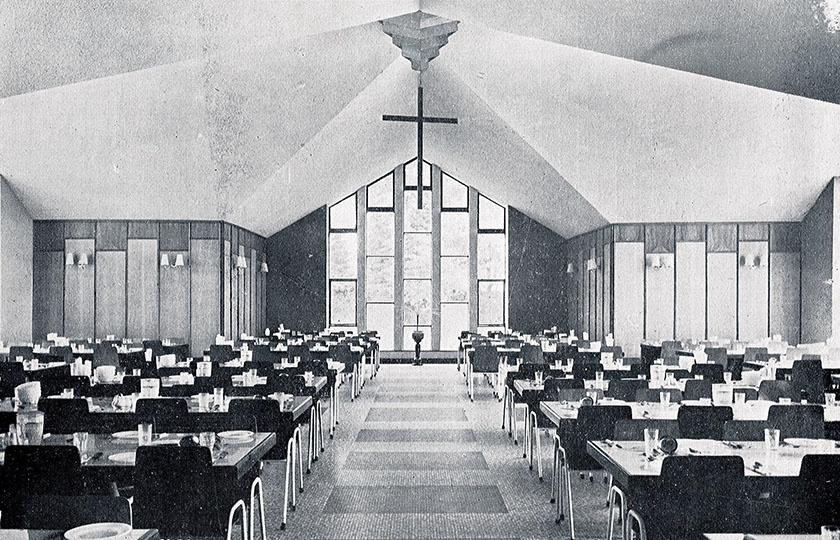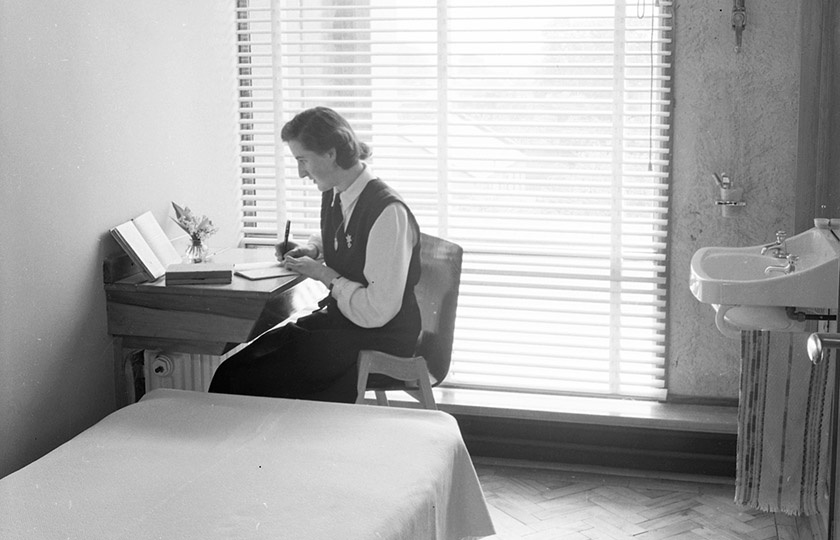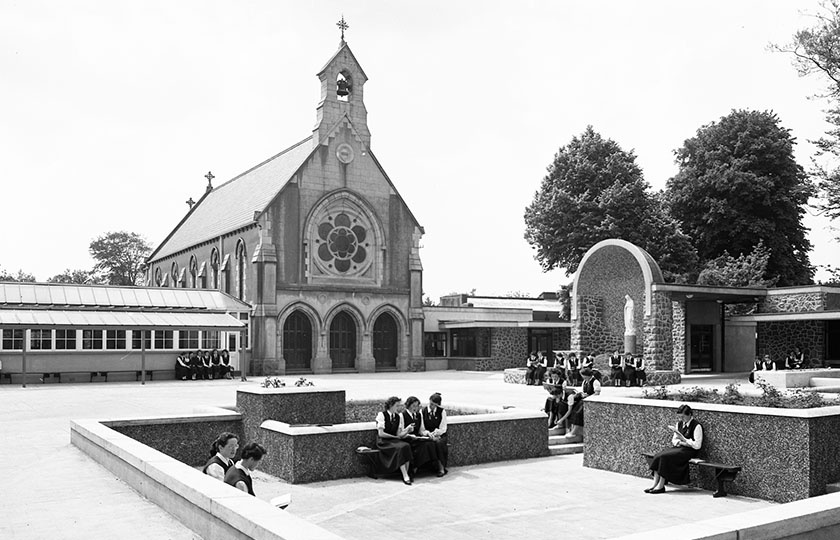New Residential Block
The extension was to cater for the considerable increase in student intake in that year, which was necessary to provide the quota of teachers needed to facilitate the continuing increase in the school-going population.
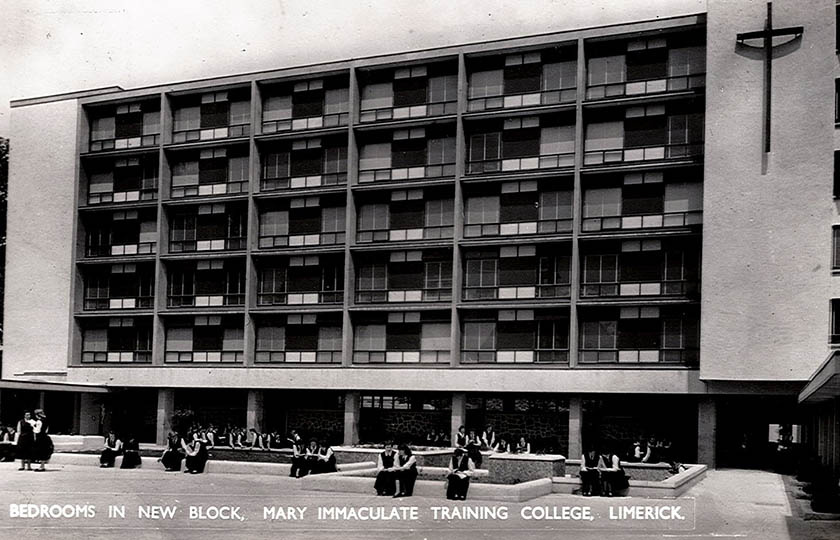
The new extension necessitated a number of alterations in the original College building. The first casualty was the old and popular ‘bootroom’, now converted into a wide corridor leading to a new locker room. Over the locker room, five floors of study bedrooms, each floor containing 24 rooms, were built. Looking towards Summerville Avenue, a dining-hall of attractive design was added, cruciform in shape with tall windows from floor to ceiling. Finally, extra lecture rooms were made available through conversion and renovation of some dormitory space in the original building.
Passing on the Torch - a History of Mary Immaculate College 1898-1998 (Published 1998), pg 49 & 50.




